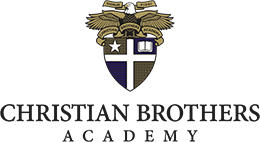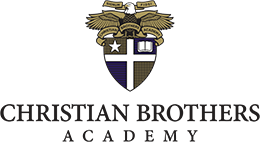Grades 10-12 Credit: 1
This course is designed to introduce basic drafting and to allow the students to exercise their creative abilities. Students will learn about the care and use of equipment, Orthographic Projection, Dimensioning, Pattern Development, Isometric and Architectural drawing.
Projects include: (In addition, students will each have one week to work on the computer using an architectural program, creating their own house floor plan) Lettering Straight Line Letters, Lettering Curved Letters, Inlaid Linoleum Design (learning to use the T-square, triangles and setting up layouts), Brick Wall (learning to use various scales), Base Plate (working with angles), Adjusting Arm (learning to use the compass correctly), Introduction to Orthographic Projections (multi-view drawings), Flower Pot Stand (learning basic dimensioning), Wedge (dimensioning angles, solving missing view drawings), Bearing (dimensioning circles, arcs), V-Block (using leader lines), Cam Bracket (working with concave and convex curves), Support, Pattern Development, Paper Carton (developing patterns for box construction), Truncated Cylinder (developing patterns for duct work), 3-Piece Elbow, 90 Degree T-Joint, Isometric Drawing (working with 3-D drawings involving circles and arcs), Cabinet Drawing (3D drawing and perspective), Window, Louvre Door (details of architectural drawings), Plan Symbols (learning about finished construction), Floor Plan (applying Plan Symbols), Gable-side Elevation (working with roof pitch and detail)

